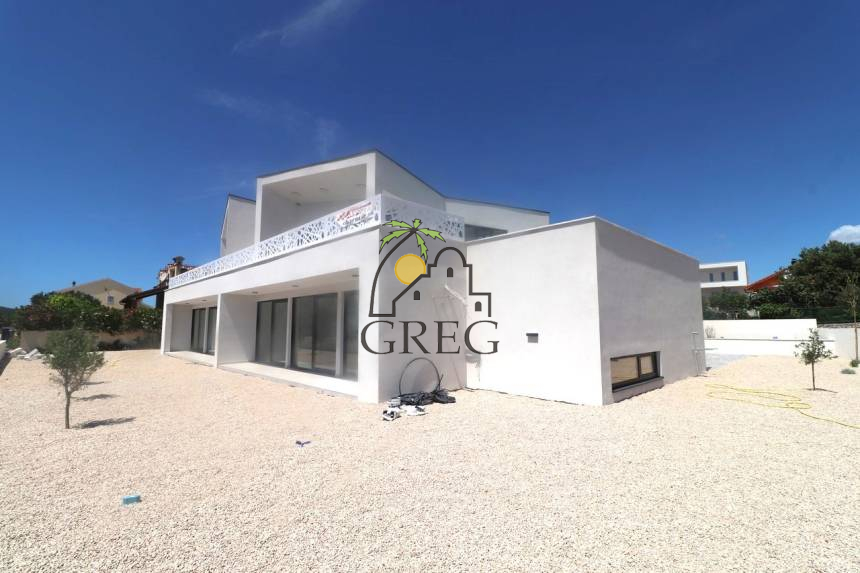Croatia - North Dalmatia
Vodice
Semi-detached house
offer noHRV003994
600,000 EUR
2,605,800 PLN
Croatia
North Dalmatia, Vodice
few clouds
humidity: 66%
wind: 15km/h
5 oC
Tomorrow
14 oC

4 rooms

3 bedrooms

3 bathrooms
199 m2
260 m2
Yes
2,100 m
Two semi-detached houses for sale, each priced at € 600,000.00
S1 - Beautiful family house of modern architecture and excellent layout in a quiet location that provides its future owners a break from the daily hustle. The house is a semi-detached house, on two floors (ground floor + 1st floor) with 194.13 m2 of total usable area with a beautiful garden, large terrace, outdoor pool and parking space. The ground floor of 115.84 m2 has an entrance hall, storage room and engine room, three large bedrooms and each has its own bathroom and loggia. Internal stairs lead to the 1st floor with a total usable area of 78.29 m2, where there is a large living room with kitchen and dining area, toilet, loggia and swimming pool 25.70 m2 and a terrace of 40.09 m2 with a beautiful sea view. The house will be equipped with security doors, aluminum joinery with mosquito nets and shutters, high quality ceramic floor coverings, heat pumps with solar panels for hot water heating, air conditioning in all rooms and living room, glass fences. The yard of 260m2 will be arranged, parking space, horticulture and natural grass with irrigation system. The house is 2,100m from the beach and 1,700m from the center. Possibility of selling in unfinished version of the current situation for 280,000 €. Planned move-in July, 2021.
S2 - Beautiful family house of modern architecture and excellent layout in a quiet location that provides its future owners a break from the daily hustle. The house is a semi-detached house, on two floors (ground floor + 1st floor) with 198,90 m2 of total usable area with a beautiful garden, large terrace, outdoor pool and parking space. The ground floor of 115.84 m2 has an entrance hall, storage room and engine room, three large bedrooms and each has its own bathroom and loggia. Internal stairs lead to the 1st floor with a total usable area of 78.29 m2, where there is a large living room with kitchen and dining area, toilet, loggia and swimming pool 25.70 m2 and a terrace of 40.09 m2 with a beautiful sea view. The house will be equipped with security doors, aluminum joinery with mosquito nets and shutters, high quality ceramic floor coverings, heat pumps with solar panels for hot water heating, air conditioning in all rooms and living room, glass fences. The yard of 260m2 will be arranged, parking space, horticulture and natural grass with irrigation system. The house is 2,100m from the beach and 1,700m from the center. Possibility of selling in unfinished version of the current situation for 280,000 €. Planned move-in July, 2021.
d-2419





































