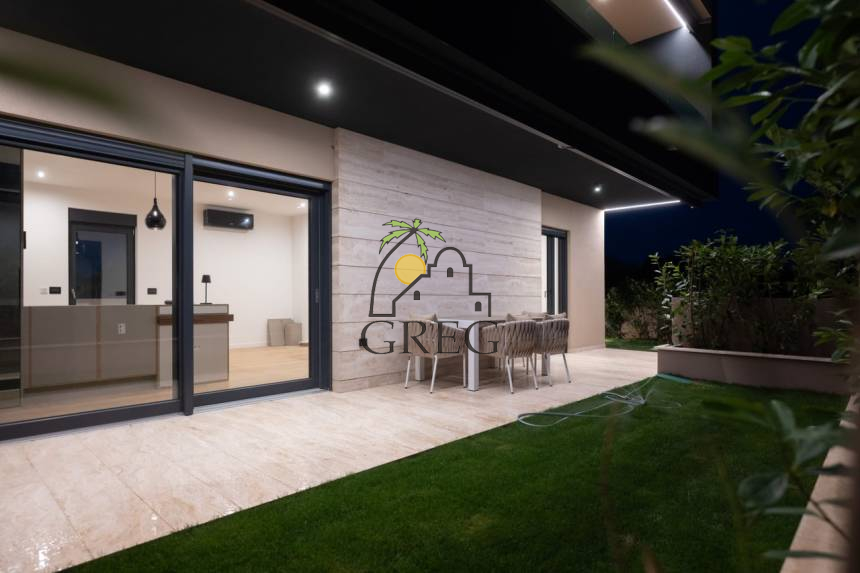Croatia - North Dalmatia
Sukošan
Apartment building
offer noHRV004611
2,500,000 EUR
10,635,000 PLN
Croatia
North Dalmatia, Sukošan
few clouds
humidity: 44%
wind: 19km/h
28 oC
Tomorrow
23 oC

12 room

6 bedrooms

6 bathrooms
878 m2
450 m
An exclusive residential building for sale is located in a quiet, green part of Sukošan, surrounded by ancient olive groves and overlooking the sea. This modern building blends harmoniously into the Mediterranean landscape, combining natural tranquility with modern comfort.
The building was designed for people looking for more than just an apartment – for those who want to invest in tourism, which generates a reliable income.
Each apartment offers privacy, aesthetics, and a sense of belonging, while the rooftop terraces offer panoramic views of the Zadar archipelago.
Each apartment is equipped with a fully equipped kitchen with appliances, a bathroom with a washing machine, and carefully selected details that instantly imbue the space with functionality, style, and value. Apartments B5 and B6 feature fully equipped and furnished rooftop terraces, which include a 25 m² covered terrace area, which features an outdoor kitchen with an island, gas grill, double induction cooktop, sink, refrigerator, wine cellar, worktop, bar stools, and a built-in TV. The outdoor area features a jacuzzi, sun loungers, and a garden table and chairs for 6 people. Furniture and equipment are currently being installed.
The entire building with 6 apartments is available for use.
GROUND FLOOR
B 1 – 70.69 m², kitchen, dining room, living room, bedroom, covered terrace, outdoor garden, basement storage, and underground parking.
B 2 – 75.38 m², kitchen, dining room, living room, bedroom, covered terrace, garden, basement storage, and two outdoor parking spaces.
1ST FLOOR
B 3 – 62.43 m², kitchen, dining room, living room, bedroom, covered terrace, basement storage, and outdoor parking space.
B 4 – 63 m², kitchen, dining room, living room, bedroom, covered terrace, basement storage, and outdoor parking space.
2ND FLOOR
B 5 – 91.04 m², kitchen, dining room, living room, bedroom, covered terrace, rooftop terrace, outdoor rooftop terrace, basement storage, and underground parking.
B 6 – 91.92 m², kitchen, dining room, living room, bedroom, covered terrace, rooftop terrace, outdoor rooftop terrace, basement storage, and underground parking.
The seller is a legal entity under the VAT system, meaning the buyer is exempt from property tax.
pre-259
- Parking/garage
























