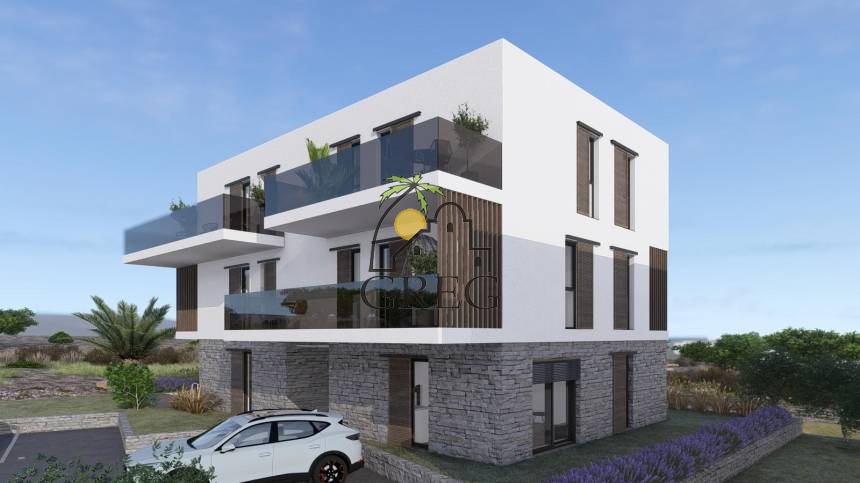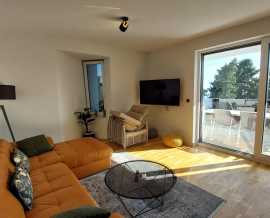Croatia - Island of Pag
Novalja
Apartment
offer noHRV004050
562,836 EUR
2,397,906 PLN
Croatia
Island of Pag, Novalja
overcast clouds
humidity: 94%
wind: 52km/h
24 oC
Tomorrow
23 oC

5 room

4 bedrooms

4 bathrooms
166 m2
Yes
500 m
On the island of Pag, specifically in Novalja, a modern residential building is under construction featuring five apartments.
The residential building consists of 5 units, outdoor parking spaces, terraces, and a communal pool. Most of the apartments offer sea views.
High-quality construction and luxurious finishes, proximity to a beautiful beach and clean sea (approximately 500 meters), and a private pool make these apartments an excellent investment and vacation spot. The building will be equipped with a heat pump, and all apartments will have underfloor heating.
Class A energy certificate.
THE APARTMENTS ARE SUBJECT TO VAT (the buyer does not pay property transfer tax!)
The estimated completion date for the building is June 2025.
Available Units:
S1 - With a total size of 78.22 m², located on the ground floor of the building, and consists of a residential part with an area of 72.22 m² (hallway, two bedrooms, 2 bathrooms, living room, kitchen, and dining room) and an outdoor part with two parking spaces of 25 m² and a garden of approximately 10 m². Price: €250,304
S2 - With a total size of 69.80 m², located on the ground floor of the building, and consists of a residential part with an area of 63.80 m² (hallway, two bedrooms, 2 bathrooms, living room, kitchen, and dining room) and an outdoor part with two parking spaces of 25 m² and a garden of approximately 10 m². Price: €223,320
S3 - With a total size of 84.60 m², located on the first floor of the building, and consists of a residential part with an area of 68.78 m² (hallway, two bedrooms, 2 bathrooms, living room, kitchen, and dining room) and an outdoor part with two parking spaces of 25 m² and a terrace of 21.61 m².
S4 - With a total size of 84.39 m², located on the first floor of the building, and consists of a residential part with an area of 68.45 m² (hallway, two bedrooms, bathroom, WC, living room, kitchen, and dining room) and an outdoor part with two parking spaces of 25 m² and two balconies of 9.45 m² and 12.42 m². Price: €270,048
S5 - Penthouse with a total size of 165.54 m², located on the second floor of the building, and consists of a residential part with an area of 126.81 m² (hallway, four bedrooms, four bathrooms, living room, kitchen, dining room, and sauna) and an outdoor part with two parking spaces of 25 m², a terrace of 40.97 m², and a balcony of 17.65 m². Price: €562,836
mm-38894
- Swimming pool
- Parking/garage






















